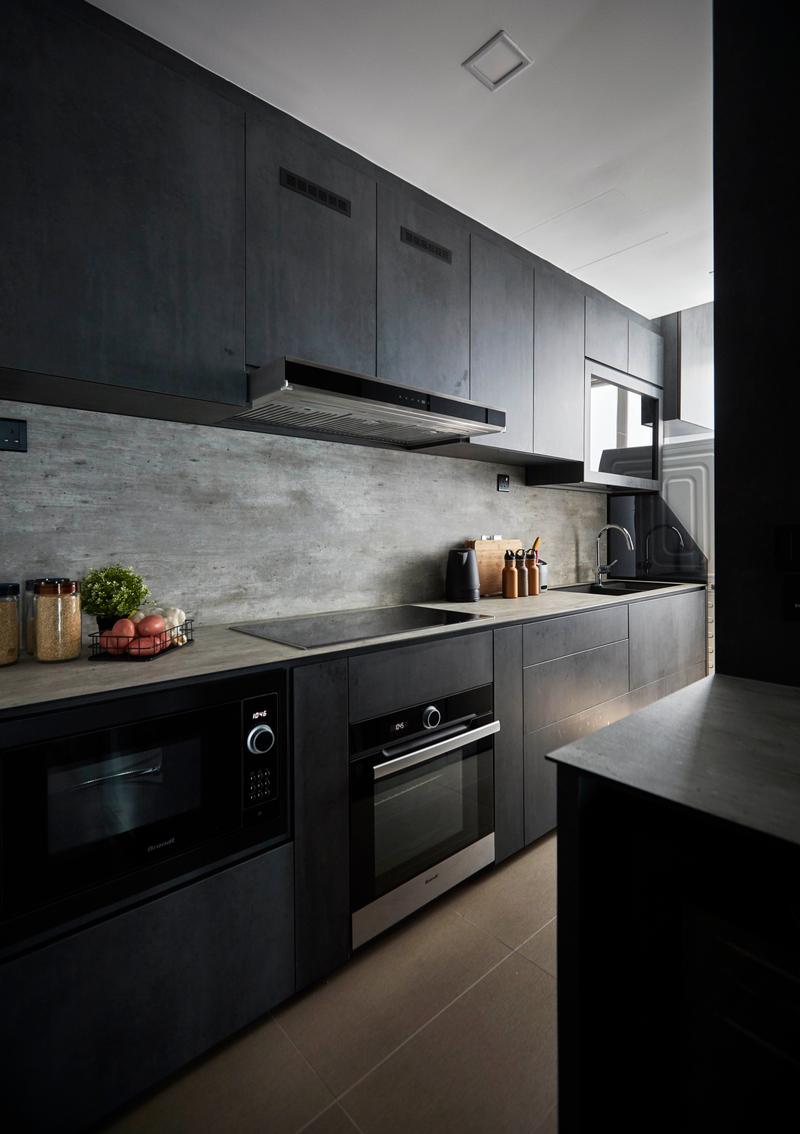A standard kitchen layout just doesn’t cut it anymore.
These days, more and more homeowners are choosing to separate the kitchen into two dedicated zones: the wet kitchen where all the heavy-duty cooking takes place, and the dry kitchen which is usually reserved for lighter tasks such as chopping up vegetables and making dough.

View this project by Starry Homestead
Not only does it help to maximise the functionality of the space, this configuration is also ideal for those who like to entertain and gather friends at home. And with the right amount of planning and organisation, your next kitchen makeover is sure to be a breeze.
Need some ideas to kickstart your remodel? Take a look at these brilliant homes that have cooked up some refreshing design solutions!
1. Rich wood tones and crisp whitewashed accents make for a striking combo in this modern kitchen. What really sets the two separate zones apart is the interplay of backsplashes, which creates a subtle yet impactful distinction all while breaking up the monotony of the overall wooden scheme.

View this project by BLACK N WHITE HAUS
A compact white island sits snugly at the centre – which doubles up as a breakfast nook or a bar counter – fitted with an extended dining table to accommodate more seating.


2. This open-plan kitchen combines the best of both worlds by adopting a galley layout for its wet and dry segregation. We love how this optimises usage by incorporating an abundance of storage units and work space in parallel runs. By keeping it streamlined, the dry kitchen is now able to accommodate extra pantry space, built-in ovens and even a coffee-making station. Talk about efficiency!

View this project by Starry Homestead


3. Why let the lack of space cramp your style? Take cues from this kitchen that has mastered the quintessential one-wall configuration to a tee. This practical solution keeps everything within easy reach in the wet kitchen, complete with full-height cabinets on the other side of the wall, which help to keep your pantry stash cleverly concealed away.

View this project by i-Chapter


The dry kitchen is built outwards alongside seating space, inching close to the communal areas so it can be adapted into a dining/gathering spot for guests. The open shelving and crate displays also lend a nice contemporary touch that elevates the whole look.

4. Who says you have to compromise aesthetics for functionality? This apartment is transformed into an eye-catching, eclectic space with bold splashes of colour. But the showpiece here is undeniably the dry kitchen, which features a unique niche that makes for the perfect coffee corner. Peep the graphic backsplash that adds a dash of retro charm to the space!

View this project by Ethereall


5. For those who prefer to keep things minimal, check out this sleek kitchen which provides plenty of storage space alongside organised working areas, keeping the countertops tidy and free of clutter. To contain the cooking fumes, a glass partition is installed to close off the wet and dry areas from the rest of the apartment without obstructing the flow of natural light.


6. There’s just something about this all-black kitchen that makes it look ultra-polished. One way to nail the monochrome look is to add visual depth with patterns and textures – we’re obsessed with the juxtaposition of the black marble countertops and mosaic wall tiles, which pair gorgeously with the matte cabinetry.

View this project by Arche Interior
Spot the service yard? The designers cleverly conceal the bulky appliances behind a swing door. Now, the cooking zone is separated from the communal areas. The addition of the dark ribbed glass panel adds a sense of privacy.


7. The one-wall style works on a larger scale too! If you have the luxury of space to house your wet and dry kitchens on one single stretch of wall, why not? This full-sized kitchen features a no-frills cooking zone that comes equipped with everything you need to work your culinary skills – perfect for the everyday chef. The refrigerator is positioned in between the two areas for accessibility as well as to act as a divider.

View this project by Zenith Arc
8. If all else fails, you can’t go wrong with an L-shaped layout! Just take this blue-and-white kitchen as an example, which boasts an efficient work flow thanks to the triangle concept. Plus, it doesn’t take up too much floor space because everything is built along the two walls, thus leaving enough room for a dining table.

View this project by Dan's Workshop
To create a sense of separation, the designer made use of terrazzo flooring to demarcate the open kitchen from the dining area. And it doesn’t hurt that these tiles look absolutely stunning against the bold blue cabinets!


Optimise your kitchen and interiors
Let us help! Simply tell us your renovation requirements and we can get you personalised renovation quotes from five local interior design firms for free!
Also, when you engage an interior firm through our free recommendation service, you’ll enjoy attractive perks, such as the Qanvast Guarantee – a free initiative that safeguards up to $50,000 of your renovation deposits.


 Get a budget estimate before meeting IDs
Get a budget estimate before meeting IDs