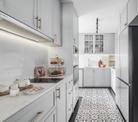Renovation planning, on the go
Switch to the appWe can’t improve your cooking, but we can inspire you to create a cooking space fit for professionals. Just take a look at these efficient kitchens!

Wabi-Sabi

Contemporary

Farmhouse

Maisonette

4-room BTO

Kitchen

Japandi

Minimalist

Modern Luxe

Colourful

Dark

Resort

Scandinavian

Unique

Modern