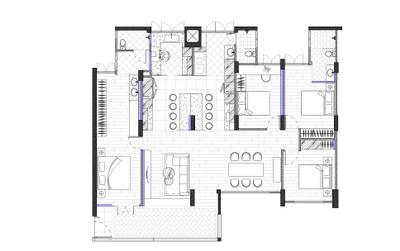- ✨NEW✨ Plan your BTO unit layout in 3D with our interactive tool. Try it now! ›
- Know someone who’s renovating soon? Refer them to Qanvast and earn! 💰 Find out more ›
- 17 - 18 January: Skip showroom-hopping! Meet multiple IDs at the Qanvast Hangout event. 😎 RSVP now ›
- ✨NEW✨ Plan your BTO unit layout in 3D with our interactive tool. Try it now! ›
- Know someone who’s renovating soon? Refer them to Qanvast and earn! 💰 Find out more ›
- Home
- Renovation Ideas
- Jumbo Flat
Jumbo Flat
Thanks to its bigger floorplan, the HDB jumbo flat can be turned into the ultimate family home with a bit of space planning!
6 images

3
Save this photo

2
Save this photo

61
Save this photo

108
Save this photo

438
Save this photo

88
Save this photo
・That's all! You've reached the end・
View by spaces
Explore more ideas
Do you own a HDB jumbo flat? Lucky you! In a one-off move to clear off the oversupply of HDB units back in 1989, the government decided to knock down the adjacent walls of 3- and 4-room flats, resulting in the rise of these residences.
Found mostly in Jurong East, Yishun, Woodlands, Tampines and the central regions of Singapore, these jumbo flats range from 133sqm to over a whopping 198sqm — now that’s what we call living large.
That being said, what are some of the perks of buying a jumbo flat?
- For one, you get additional floorspace without paying too premium a price (unlike private housing) for it.
- A jumbo flat will solve most of your space issues , even if you are living with extended family.
- It’s also a really practical investment — if you re-partition the area between the units, you have the flexibility to market the HDB as a “whole-unit” for rental.
Can’t buy a jumbo flat? Recreate one! Under the HDB conversion scheme, you can join up two existing units provided if:
- You own a 3-room HDB flat and are planning to buy an adjoining unit.
- You are looking to purchase two adjoining 3-room HDBs.
The title deeds for these two units will then be merged with only one unit number remaining afterwards.





